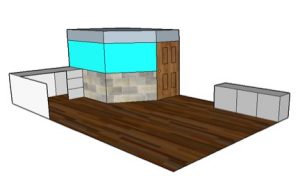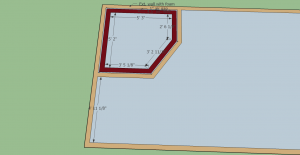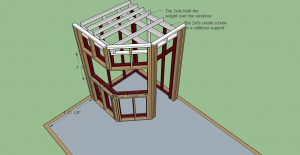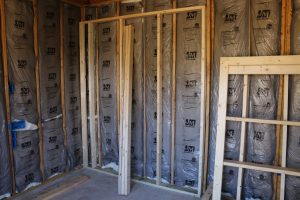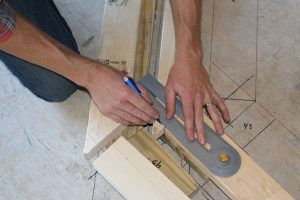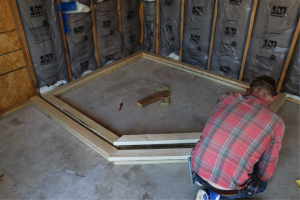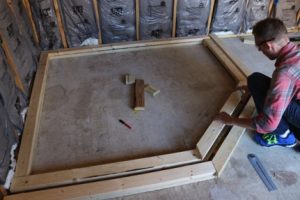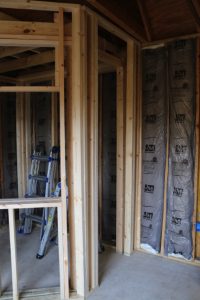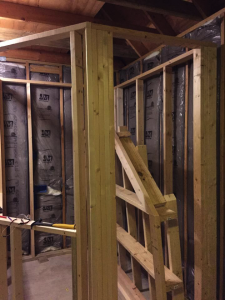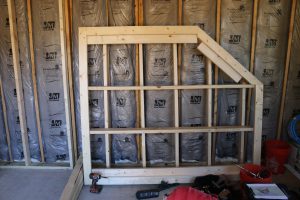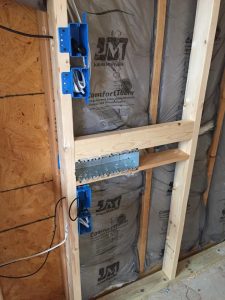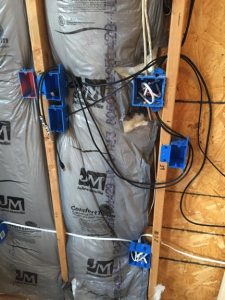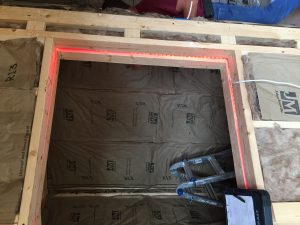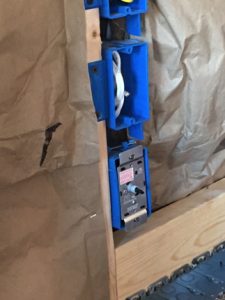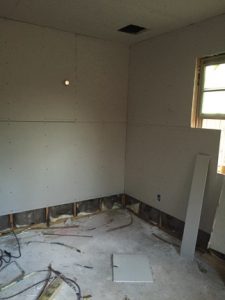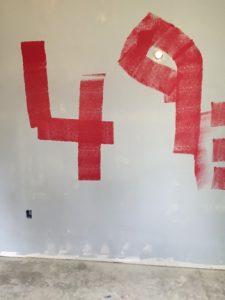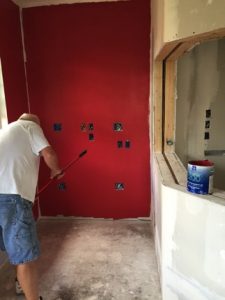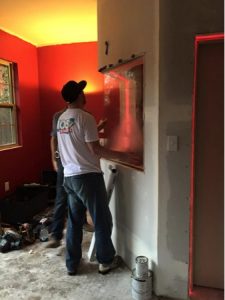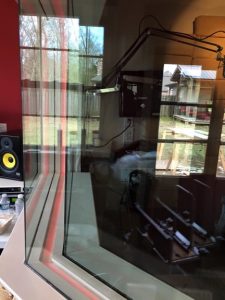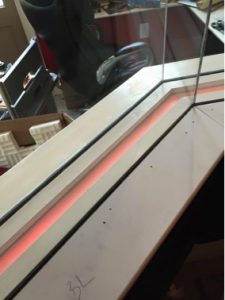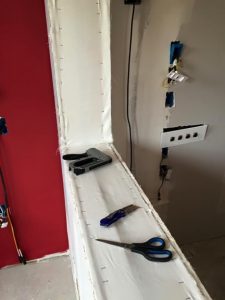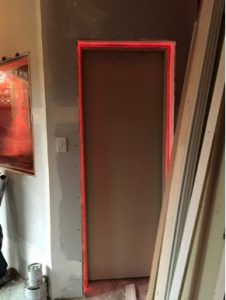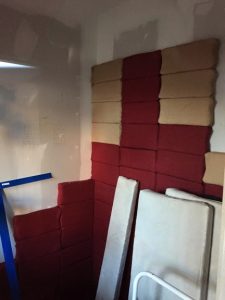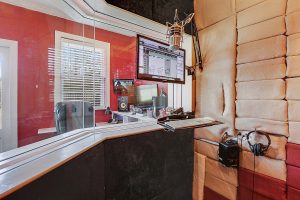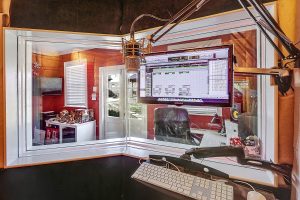This post is probably long overdue. But, whenever I meet new people or fellow voiceover colleagues my studio is always a topic of conversation.
So, from concept to completion… here is a look inside my studio build.
1: The Concept
My studio build started as a 12×18 storage room. It was once the home of lawn mowers, tools, paint and other garage overflow from the previous owners of our new home. The project started with a concept design and drawing in Sketchup. Those photos are above.
From there we gutted it… down to the bare studs and existing insulation. That’s my buddy, Jay, who also happens to be an awesome builder! Check him out at buildBR.com
Wiring – LOTS OF WIRING!
This is where I got really fancy. Here are all my wire runs…
- Monitor to inside the booth via HDMI T1 for ISDN
- A custom 6 gang white powered coated XLR TRS wall plate from Rapco
- USB to inside the booth
- Power all over the place
- TV sound
- Security
The list goes on… this the most functional workspace ever.
Booth Windows/Glass!
One of the more important things to me was to not feel “closed in” in my new booth. I wanted as much view of the outside world as possible. So, we installed big pieces of glass – 4 big pieces of glass – 3/8” thick on one side and 1⁄2” on the other. Here is a look at that install.
Some of the coolest pieces in my studio are the finishes. I opted to wrap my booth in a poly- texture product that looks like stone. It’s from a company called Texture Plus and is super rigid and looks fantastic.
Flooring!
I went with tile that looks like wood outside of the booth. Inside the booth is carpet. If you wanna see it for yourself… go to Lowes.
All told it took about 3 weeks to complete. But I couldn’t be happier. If you have any specific questions… just email me.


